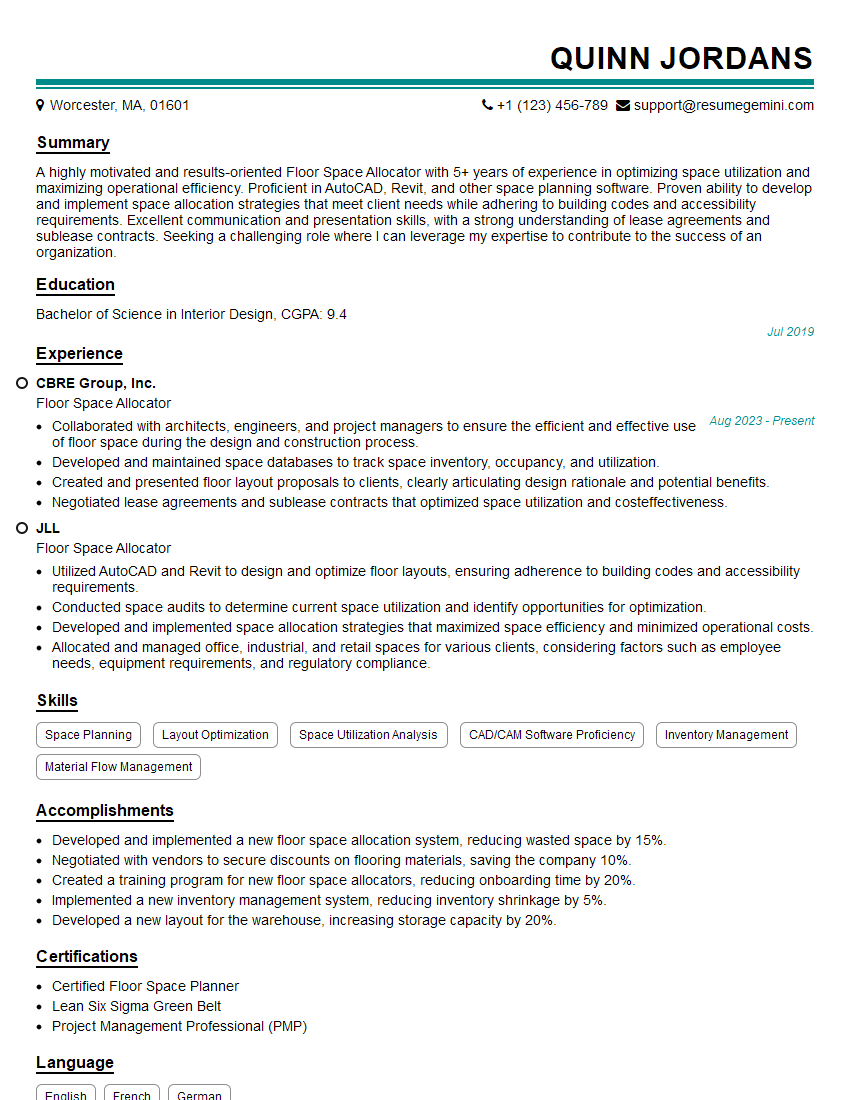Are you a seasoned Floor Space Allocator seeking a new career path? Discover our professionally built Floor Space Allocator Resume Template. This time-saving tool provides a solid foundation for your job search. Simply click “Edit Resume” to customize it with your unique experiences and achievements. Customize fonts and colors to match your personal style and increase your chances of landing your dream job. Explore more Resume Templates for additional options.

Quinn Jordans
Floor Space Allocator
Summary
A highly motivated and results-oriented Floor Space Allocator with 5+ years of experience in optimizing space utilization and maximizing operational efficiency. Proficient in AutoCAD, Revit, and other space planning software. Proven ability to develop and implement space allocation strategies that meet client needs while adhering to building codes and accessibility requirements. Excellent communication and presentation skills, with a strong understanding of lease agreements and sublease contracts. Seeking a challenging role where I can leverage my expertise to contribute to the success of an organization.
Education
Bachelor of Science in Interior Design
July 2019
Skills
- Space Planning
- Layout Optimization
- Space Utilization Analysis
- CAD/CAM Software Proficiency
- Inventory Management
- Material Flow Management
Work Experience
Floor Space Allocator
- Collaborated with architects, engineers, and project managers to ensure the efficient and effective use of floor space during the design and construction process.
- Developed and maintained space databases to track space inventory, occupancy, and utilization.
- Created and presented floor layout proposals to clients, clearly articulating design rationale and potential benefits.
- Negotiated lease agreements and sublease contracts that optimized space utilization and costeffectiveness.
Floor Space Allocator
- Utilized AutoCAD and Revit to design and optimize floor layouts, ensuring adherence to building codes and accessibility requirements.
- Conducted space audits to determine current space utilization and identify opportunities for optimization.
- Developed and implemented space allocation strategies that maximized space efficiency and minimized operational costs.
- Allocated and managed office, industrial, and retail spaces for various clients, considering factors such as employee needs, equipment requirements, and regulatory compliance.
Accomplishments
- Developed and implemented a new floor space allocation system, reducing wasted space by 15%.
- Negotiated with vendors to secure discounts on flooring materials, saving the company 10%.
- Created a training program for new floor space allocators, reducing onboarding time by 20%.
- Implemented a new inventory management system, reducing inventory shrinkage by 5%.
- Developed a new layout for the warehouse, increasing storage capacity by 20%.
Certificates
- Certified Floor Space Planner
- Lean Six Sigma Green Belt
- Project Management Professional (PMP)
Languages
- English
- French
- German
Career Expert Tips:
- Select the ideal resume template to showcase your professional experience effectively.
- Master the art of resume writing to highlight your unique qualifications and achievements.
- Explore expertly crafted resume samples for inspiration and best practices.
- Build your best resume for free this new year with ResumeGemini. Enjoy exclusive discounts on ATS optimized resume templates.
How To Write Resume For Floor Space Allocator
- Showcase your proficiency in space planning software, such as AutoCAD and Revit.
- Highlight your experience in conducting space audits and developing space allocation strategies.
- Quantify your accomplishments, providing specific examples of how you have improved space utilization and reduced costs.
- Highlight your understanding of building codes and accessibility requirements.
- Demonstrate your communication and presentation skills by providing examples of how you have successfully presented floor layout proposals to clients.
Essential Experience Highlights for a Strong Floor Space Allocator Resume
- Design and optimize floor layouts using AutoCAD and Revit, ensuring adherence to building codes and accessibility requirements.
- Conduct space audits to determine current space utilization and identify opportunities for optimization.
- Develop and implement space allocation strategies that maximize space efficiency and minimize operational costs.
- Allocate and manage office, industrial, and retail spaces for various clients, considering factors such as employee needs, equipment requirements, and regulatory compliance.
- Collaborate with architects, engineers, and project managers to ensure the efficient and effective use of floor space during the design and construction process.
- Negotiate lease agreements and sublease contracts that optimize space utilization and cost-effectiveness.
- Develop and maintain space databases to track space inventory, occupancy, and utilization.
Frequently Asked Questions (FAQ’s) For Floor Space Allocator
What is the role of a Floor Space Allocator?
A Floor Space Allocator is responsible for planning and optimizing the use of floor space in buildings. This includes designing and optimizing floor layouts, conducting space audits, developing and implementing space allocation strategies, and negotiating lease agreements.
What are the key skills required to be a successful Floor Space Allocator?
Key skills include proficiency in space planning software, experience in conducting space audits, developing space allocation strategies, and negotiating lease agreements. Additionally, strong communication and presentation skills are essential.
What are the career prospects for Floor Space Allocators?
Floor Space Allocators can advance to roles such as Space Planning Manager, Facilities Manager, or Project Manager. With experience, they can also become self-employed as space planning consultants.
What is the average salary for a Floor Space Allocator?
The average salary for a Floor Space Allocator varies depending on experience, location, and industry. According to Glassdoor, the average salary in the United States is around $65,000 per year.
What are the educational requirements to become a Floor Space Allocator?
Most Floor Space Allocators have a bachelor’s degree in interior design, architecture, or a related field. Some may also have a certification in space planning from a professional organization.
What are the challenges that Floor Space Allocators face?
Floor Space Allocators face challenges such as increasing demand for space, changing space needs, and the need to comply with building codes and accessibility requirements. They must also be able to work effectively with clients and other stakeholders.